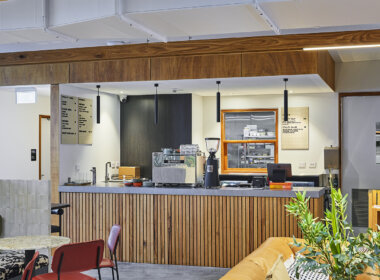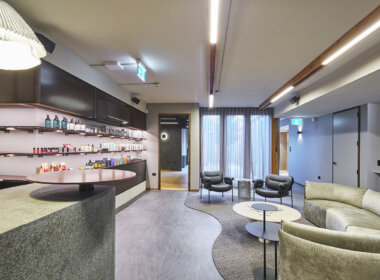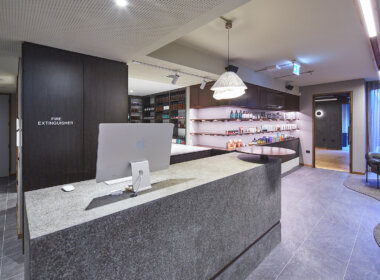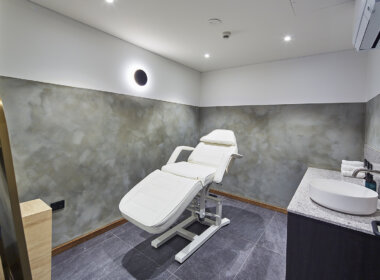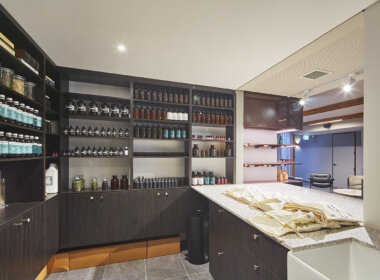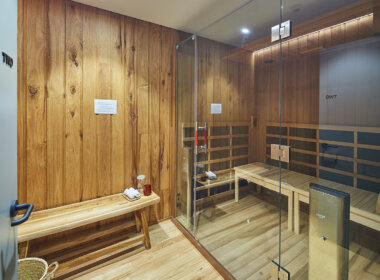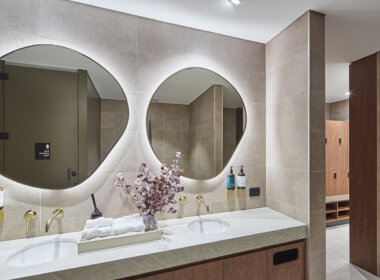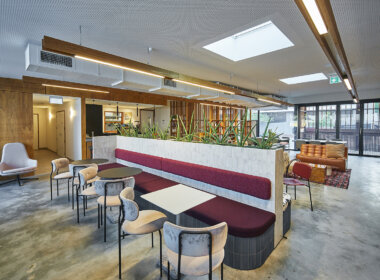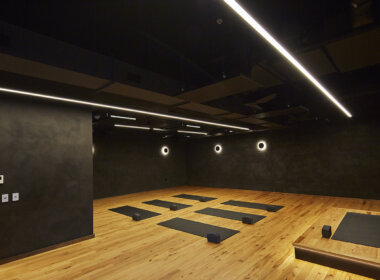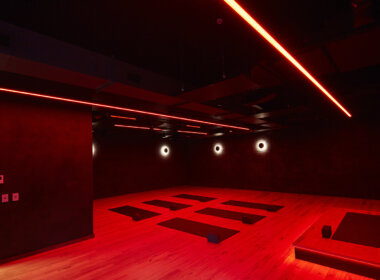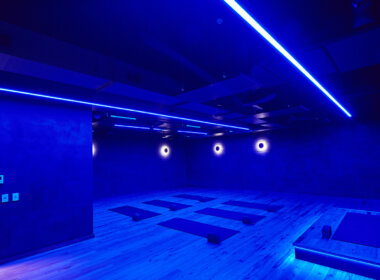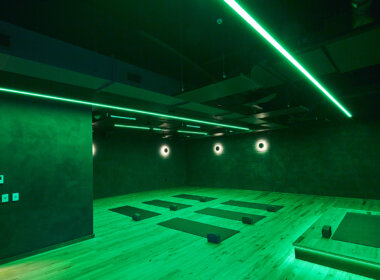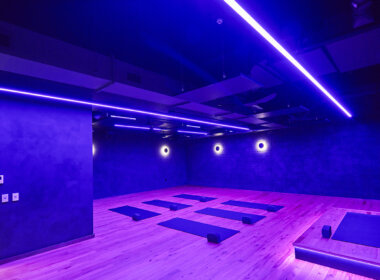Vitality House
Project Outline
Vitality House is a Cowork & Wellness members-only destination hub that brings work and life into balance. A unique combination of facilities and services to support your life and work and the connection with a community of like-minded people.
Vitality House is a place to create, nourish, move, recover and connect. It’s is an exclusive workspace and second home for artists, entrepreneurs, freelancers, small business owners, work from home and travelling professionals.Vitality House members are a community with diversity and freedom to be individual. With space to escape and reconnect with themselves, move, reset and recover, or connect and collaborate. They welcome the opportunity to connect with passionate people from all walks of life and value an atmosphere where casual interaction, and a focus on holistic wellness, can lead to new innovation and productivity in their own work.
Through combining cowork and wellness, we give our members the opportunity to make meaningful connections, create awareness without judgement and nurture a balanced lifestyle.
Key Partners
Client:
Vitality House
Architect:
Iredale Pederson Hook
Interiors:
State 28
Electrical Engineer:
Focus Consulting
Builder:
McCorkell Constructions
Electrical Contractor:
Westwide Electrical Services
Photography:
Ron Tan

