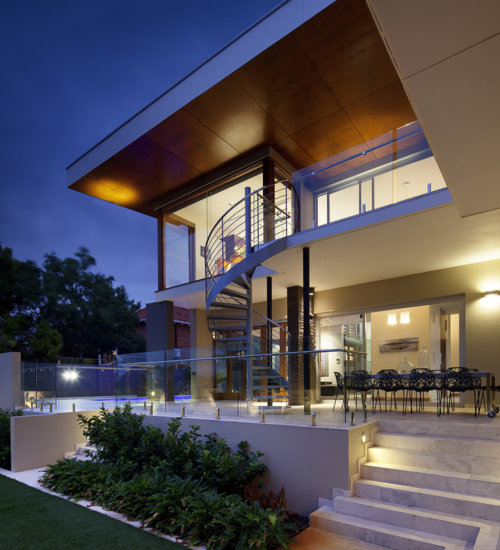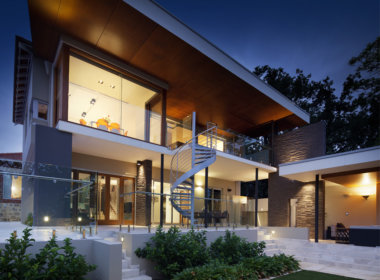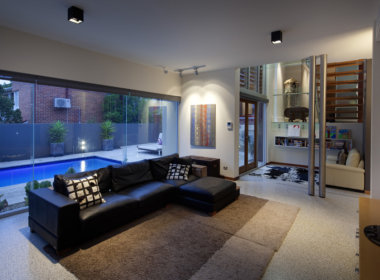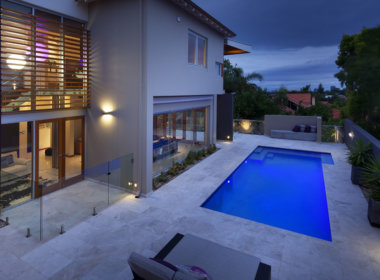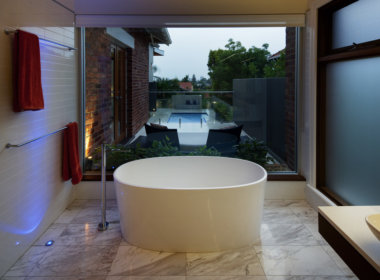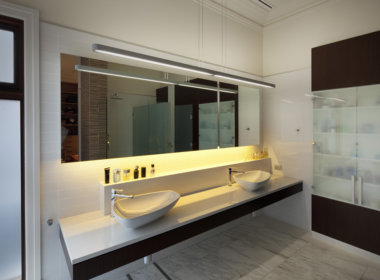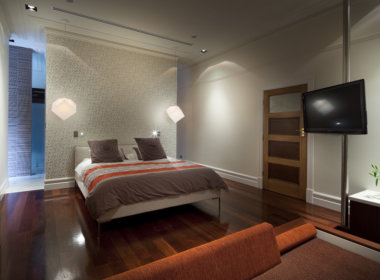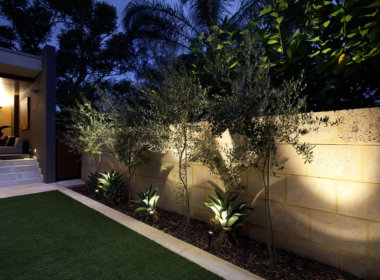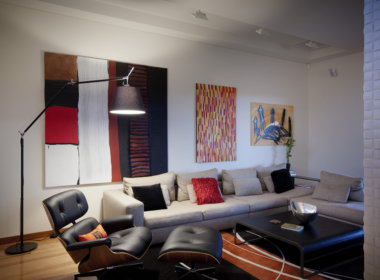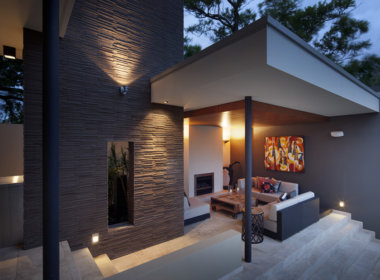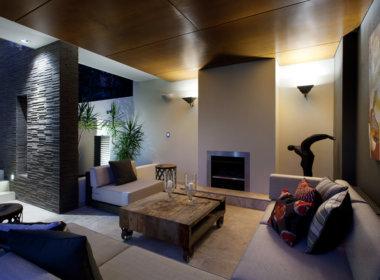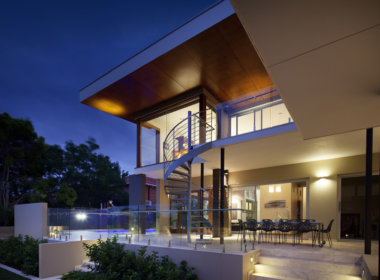Mount Lawley Residence
Project Outline
The project involved retaining and restoring a house from 1917 and providing an extension at the rear which doesn’t “copy” the architecture of existing.
The original house was to be maintained and enhanced. Meanwhile the addition was designed to introduce a contemporary flavour to compliment the old whilst referencing to the original architecture.
From inception of the concept design of the building, the role of the lighting was critical. Mondoluce’s support was engaged in the beginning of the project to ensure lighting achieved the desired moods for the space. It was also necessary to elevate the quality of areas throughout.
The architectural features for the addition had to be emphasised by the lighting design in a manner that was aesthetically pleasing. Design also needed to provide a feeling of warmth within the spaces which included outdoor dining, gazebo and pool areas.
Key Partners
Client:
Private Residence
Architect:
Bruce Arnold Architects
Electrical + Lighting Consultant:
Wood & Grieve Engineers
Electrical Contractor:
Elec Services
Builder:
Limited Edition Luxury Homes
Photographer:
Ron Tan

