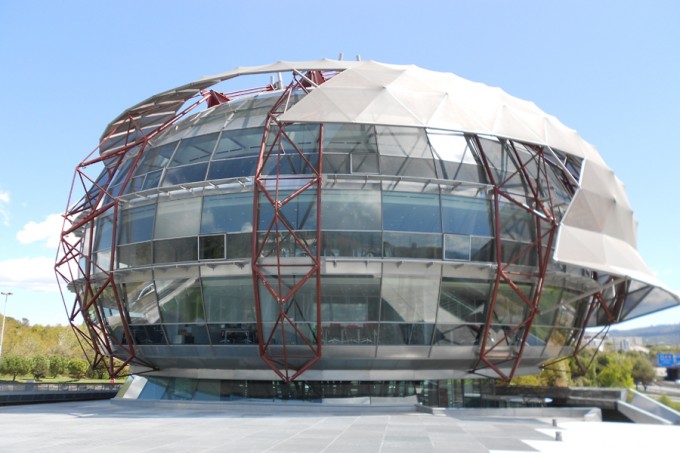iGuzzini – Barcelona HQ by Bret White

iGuzzini has continued its passion for innovation and creativity in selecting local architect Joseph Mias from MiAS ARCHITECTS, to deliver their new HQ and Showrooms in Barcelona, completed in 2011. I was fortunate to be among the few selected by Mondoluce – Perth, who graciously arranged a guided tour by the architect himself in April 2012. This intimate experience provided great insight into Joseph’s concept formation and evolution. It must be stated the project was delivered under a stifling economic context. To the trained eye this was evident in a few finishes and details; however, the bold project idea radiated a committed confidence, evocative of craftsmanship.
Located on a key vehicle interchange within a Research/Development park on the outskirts of Barcelona, the highly visual office ball symbolically anchors the site, spruiking iGuzzini’ s reputation as an highly advanced manufacturing company. This primary architectural element was conceived for both its visual and environmental qualities as well as resulting from a strong structural dedication to a column free work place within. The structural support manifests from a steel framing system that emerges in tree-like sculpture from the internal light well, as well as cradling the external envelope. A shading fabric, strategically positioned, wraps over the structural frame providing solar control and thermal insulation as well as softly articulating the spherical form.
This symbolic element represents only a fraction of the project, with the majority of space cleverly contained beneath the site. The entire project consists of display areas for lighting [external and internal], experimental/research workshops, warehouse and office accommodation for staff – which is contained above ground. This deceptive subsurface strategy allows for a sensitive site context – the office ball balancing on an undulating forecourt, mimicking the surrounding natural contours. The arrival experience is heightened by external lighting of the show space and commissioned furniture, and glimpses at ground level through the warehouse sky lighting below.
The office work place was full of natural light, full height glazing promoting views to the internal structural form and vistas outwards to the research park surrounds. The ‘openness’ of space was refreshing yet the scale intimate.
Beneath the accommodation ball a flexible showroom demonstrates iGuzzini’ s vast internal lighting collection. Fittings are elegantly displayed with adequate spacing to appraise architectural merit. An adjacent seminar room supports more formal presentations. Also adjacent is a double volume space for research/testing laboratory, where systems and fittings are set up in mock project conditions, assessing their visual and technical performances.
As an integral part of the visitor’s progression into the building and ultimately to the main show room, iGuzzini proudly displays many early concept exploration models and presentation material created by Joseph, tracking his design processes and capturing the evolution of the structural expressionism so evident in the outcome. In a beautiful way, this expresses the core values of iGuzzini – that a products quality is fundamentally founded on a rigorous platform of experimentation, testing and above all good design.
Bret White
BArch.FAIA
ASSOCIATE – COX HOWLETT + BAILEY WOODLAND
