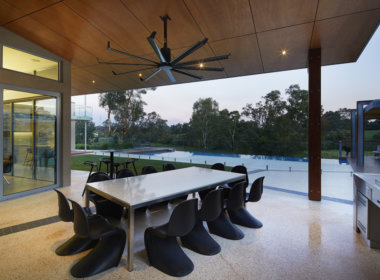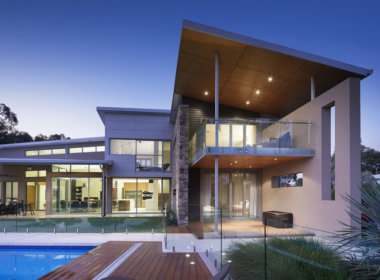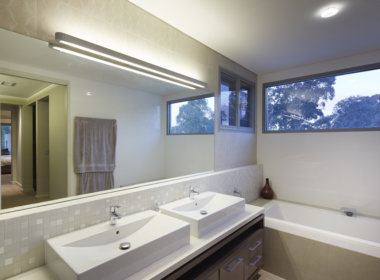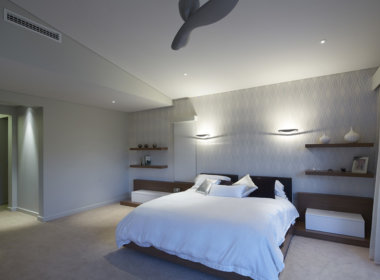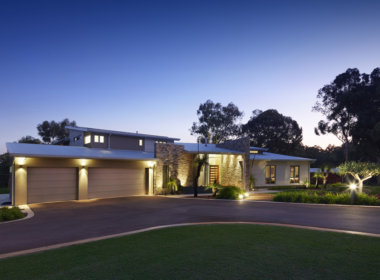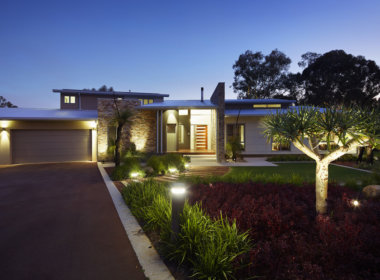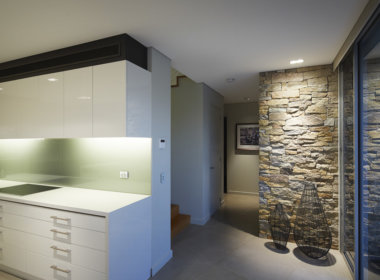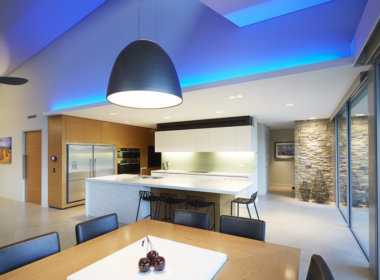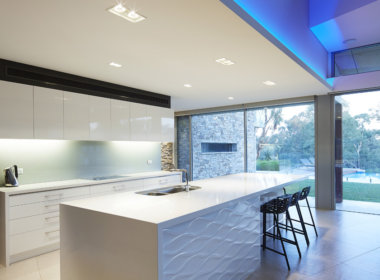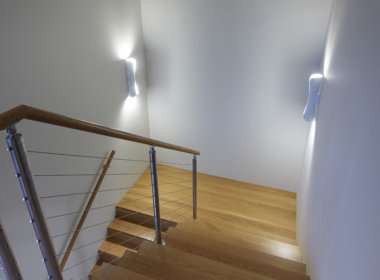Upper Swan Residence
Project Outline
Nestled in the Swan Valley, the owners of this architect designed residence wanted to create a home that harmonised with its rural surroundings. Mondoluce was engaged to design and supply the lighting for the entire home.
With the kitchen lighting, flexibility was the essential criteria in the lighting design. Enabling scene setting with up to six different lighting scenes for main living areas and the theatre. There is the combination of indirect lighting systems mounted within a pelmet detail off the kitchen bulkhead. This linear system includes a high output white light source, along with two low light level sources. One being a warm white tone and the other being a blue light for special occasions.
A combination of wall mounted up lights in addition to strategically placed down lights illuminate the main bedroom. The dressing room features a high output indirect linear system that reduces shadows that can occur with down lighting alone.
The natural landscape inspired strategically positioned lighting to accentuate the architecture of this beautiful bushland home. Spot lights mounted in the gardens combined with linear flood lights wash selected features. Good colour rendering was of utmost importance to highlight feature rock walls and plants that mirror the surrounding bushland.
Key Partners
Client:
Private Residence
Architect:
Steven Mueller of Steven Mueller Architect
Project Manager:
Sarich Management
Builder:
Base Construction
Photographer:
Ron Tan

