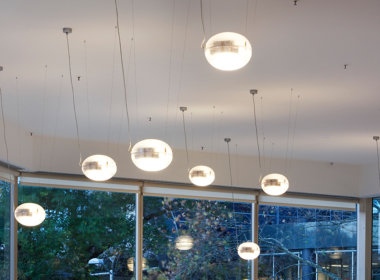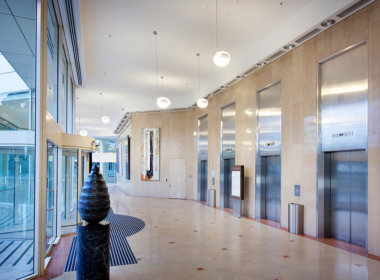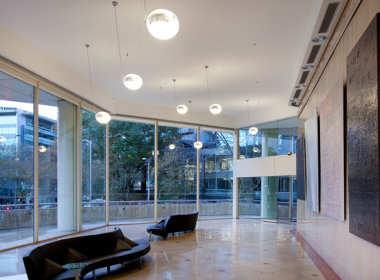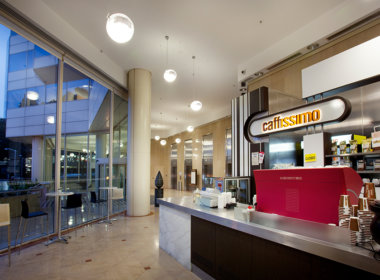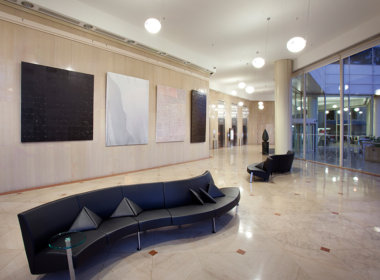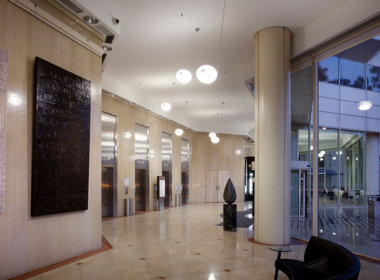Wesfarmers Offices
Project Outline
Wesfarmers Limited is a major diversified Australian public company with operating business interests in a wide range of industries such as manufacturing, mining and insurance as well as private equity and others.
The Wesfarmers Headquarters corporate refit began with a single department (530m2) and has expanded three times to include 10 departments over four floors a total area of 3,140m2.
The objectives of the refit have been defined via a rigorous consultative process. The refit aims to:
- reflect the values of the individual Wesfarmers departments and the organisation
- encourage social interaction, build trust and teamwork leading to innovation and,
- support business growth
The work habits of individual departments has been investigated and analysed via the consultative process. An appropriate mix of social, team, internal and external meeting spaces are to be utilised in line with the company’s decision to move from enclosed offices to an open plan layout.
Australian Institute of Architects (WA) Interior Architecture, The Mondoluce Architecture Award
Australian Timber Design Awards, Western Region Winners
Key Partners
Client:
Wesfarmers
Architect:
Woods Bagot
Electrical + Lighting Consultant:
ATA Engineering

