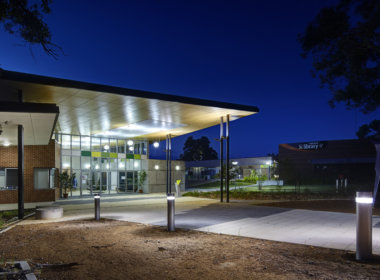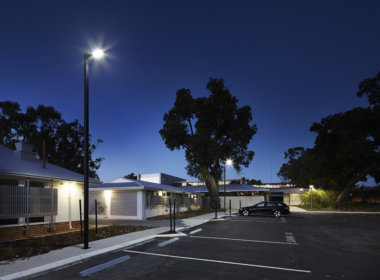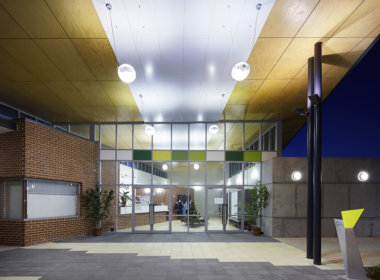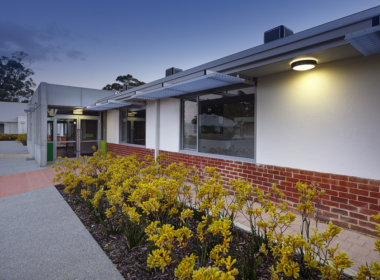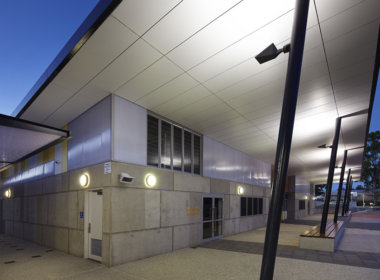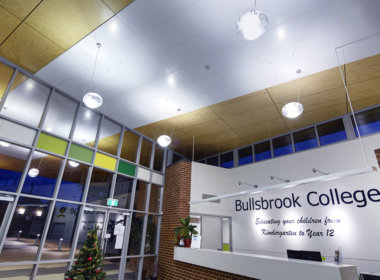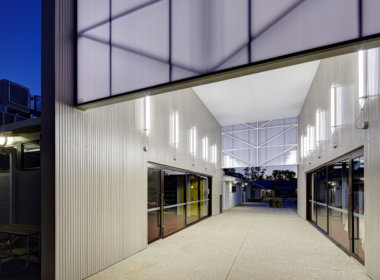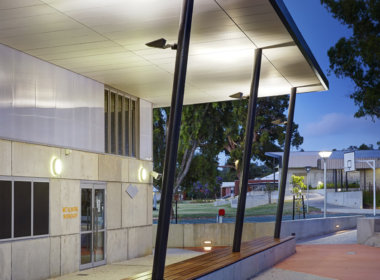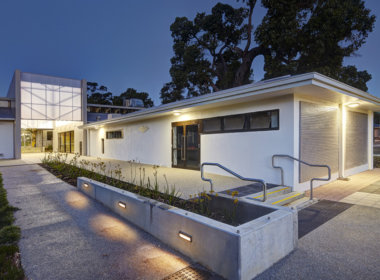Bullsbrook College
Project Outline
Bullsbrook College is an independent public school located on the outskirts of Perth with the resources to experience the unique combination of both city and country life. The recent redevelopment was carried out by Cox Howlett & Bailey Woodland Architects and Wood & Grieve Engineers.
The works included new Central Administration and Staff Facilities; Student Services; Science and Design & Technology buildings; Sports Hall and adjoining café; Art, Sculpture and Media spaces and Learning Community Facilities. In addition, the refurbishment of existing General Learning Areas and extensive landscaping integrates with the new learning environment. Lighting plays an important role in the new buildings and surrounds and the lighting is designed to focus not only on the functional and ergonomic aspects of the spaces but also to enhance the aesthetic appeal of the buildings.
New technology Cree Edge LED floodlights were used to illuminate the carpark to Australian Standards whilst maintain a highly efficient design and aesthetic appeal. The iGuzzini Gem pendants were hand selected by Cox Architects to create a lighting statement in the Administration building.
Wood & Grieve Engineers selected the iGuzzini Full wall lights for their performance and halo wash effect to highlight the feature brickwork and create an architectural feel to a utilitarian fitting.
The iGuzzini iSign was used selected as it maintains a high IP and IK rating of a standard weatherproof batten but creates a design feature to the space.
Key Partners
Client:
Department of Education
Architects:
Cox Howlett & Bailey Woodland
Electrical & Lighting Consultant:
Wood & Grieve Engineers
Landscape Architects:
Urbis
Builder:
EMCO
Photographer:
Ron Tan

