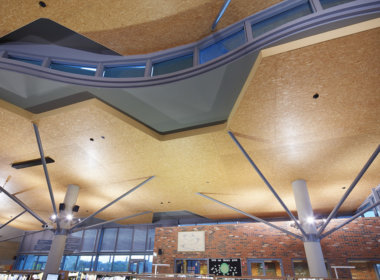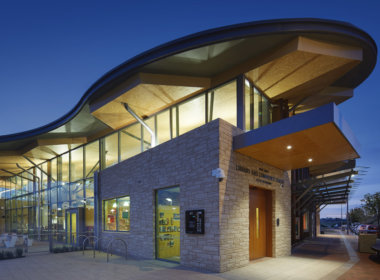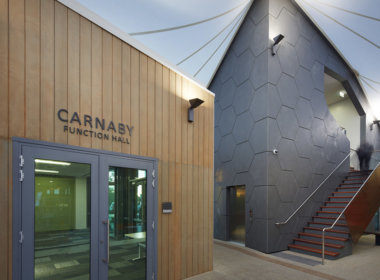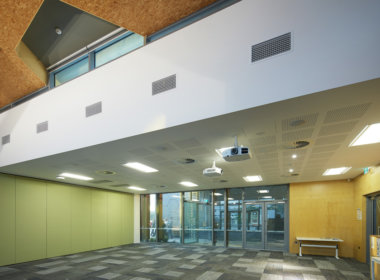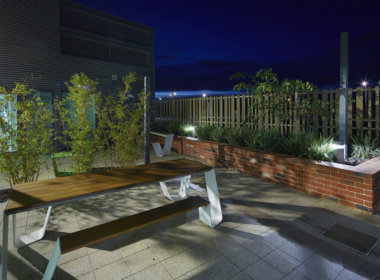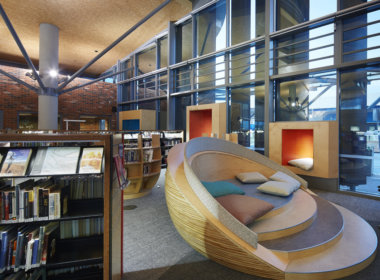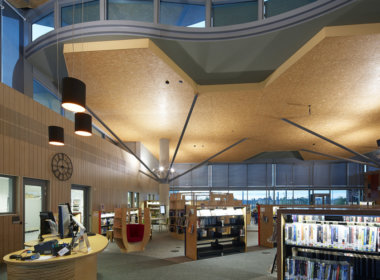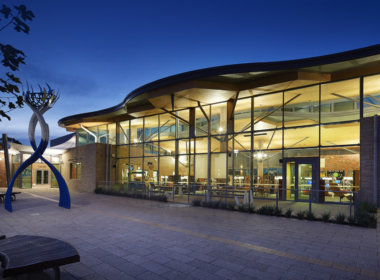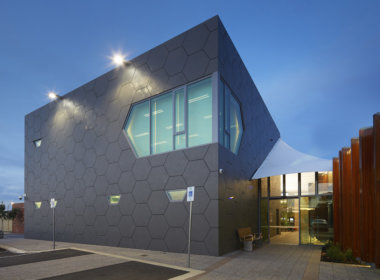Mary Davies Library
Project Outline
The Mary Davies Library and Community Centre has provided Baldivis community with new facilities in addition to an inspiring experience.
It blurs the lines between indoors and outdoors, nature and building, new technology and tradition, intimate restrained retreats and large expressive spaces.
A key design feature of the library and function hall are the structural trees and uninterrupted timber ceilings or ‘canopies’. The lighting design and Mondoluce’s light fittings achieve the vision of a clean, services free ceiling by using the iGuzzini Le Perroquet projector up-lights to indirectly illuminate the large, open, flexible spaces. Equally set around each structural tree column, these light fittings have become an integral part of the design. The design approach allows easy accessible servicing of all light fittings, even within large open spaces and ceiling heights up to 9 metres.
The design promotes the significance of this local community whilst creating a unique identity for Baldivis that is based on the local natural and rural heritage.
Key Partners
Client:
City of Rockingham
Architect:
Site Architecture Studio
Electrical + Lighting Consultant:
Engineering Technology Consultants (ETC)
Builder:
PACT Construction
Electrical Contractor:
ADCO Electrics
Photography:
Ron Tan


